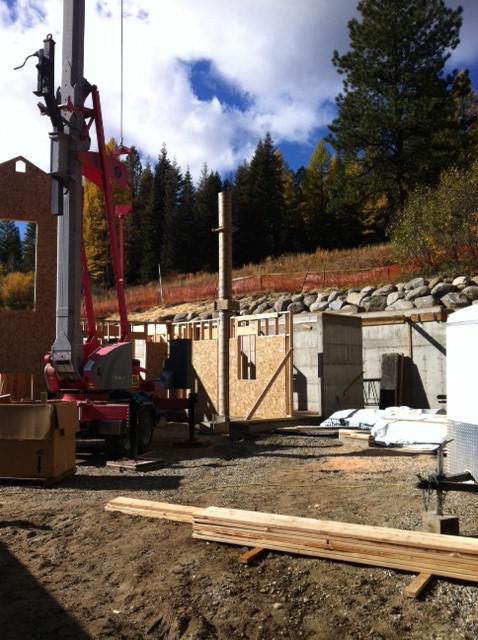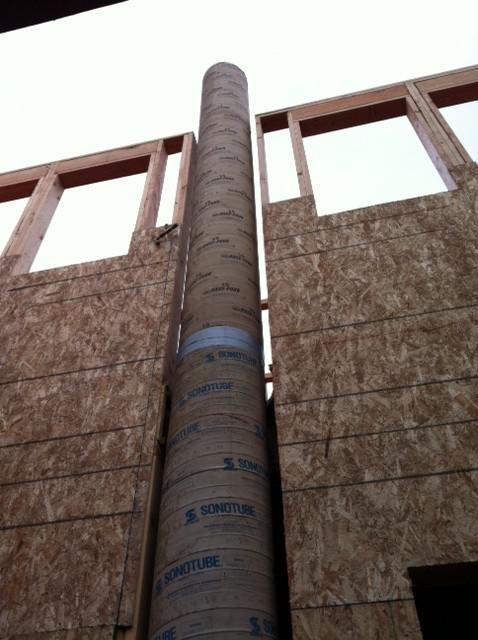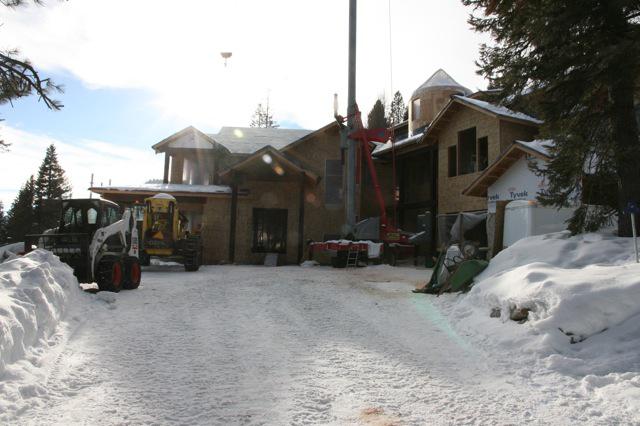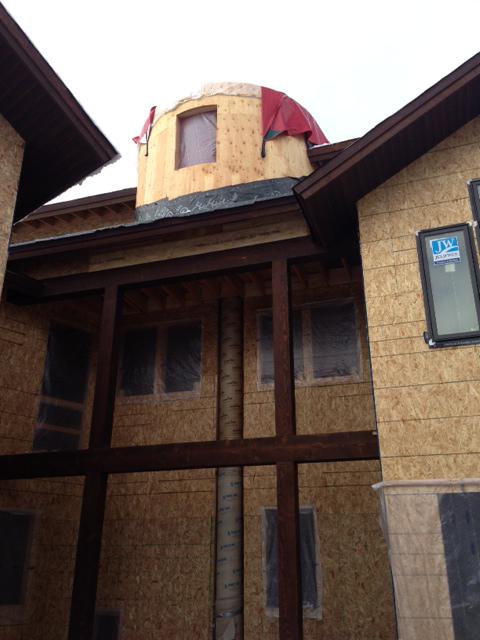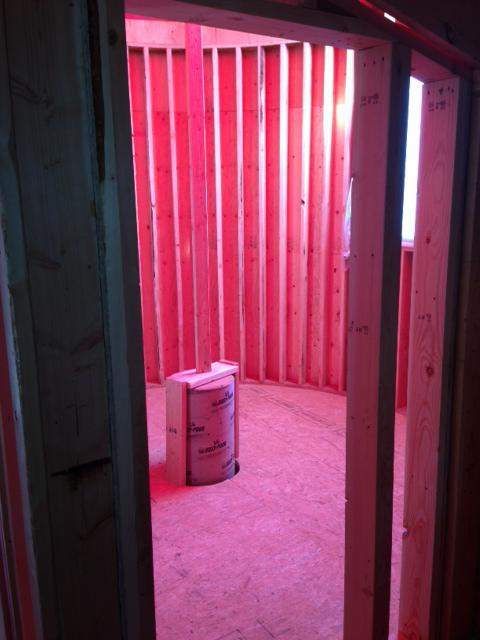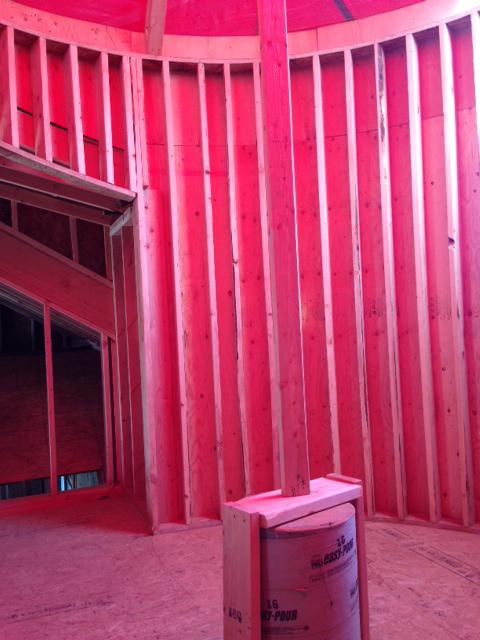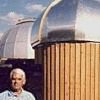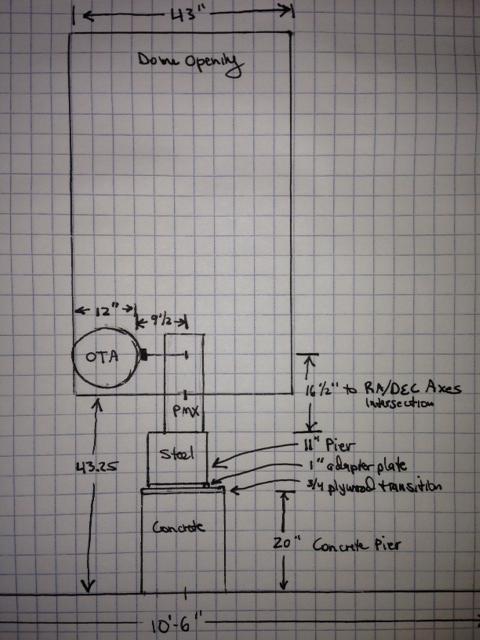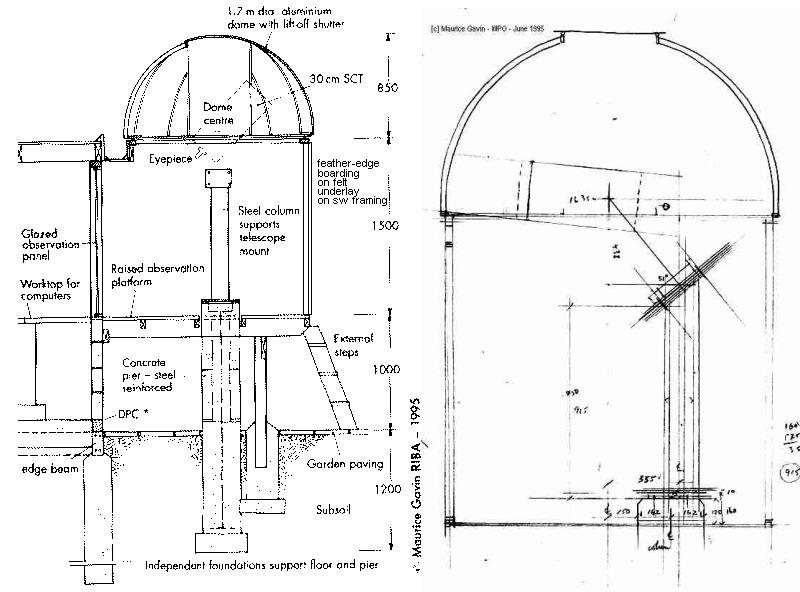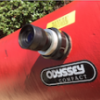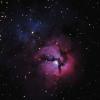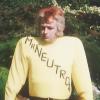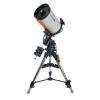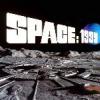
TamarackSkies Observatory build pics
#1

Posted 15 March 2013 - 06:40 PM
TamarackSkies Observatory will be an on-roof dome build with an isolated concrete pier. A few of these pics were posted elsewhere, but I will try to consolidate the build pics here.
Here is an early pic of the foundation with pier. The uphill direction is West.
#8

Posted 15 March 2013 - 06:56 PM
#9

Posted 15 March 2013 - 07:27 PM
#10

Posted 15 March 2013 - 07:36 PM
Thanks! I look forward to seeing your obs completed.
Mike
#11

Posted 16 March 2013 - 02:01 AM
Beo
#12

Posted 16 March 2013 - 08:37 AM
#13

Posted 16 March 2013 - 11:21 AM
The concrete pier is exposed in the pic, but will be completely encapsulated by the exterior and interior walls. These walls will have a semi-circular bump out where they enclose the pier. The only possible pier movement will be from an actual contact with the pier or equipment in the obs. When pushed hard at the top now, the pier has a slight sway - so I will fabricate and add anti-sway brackets that are also vibration suppressers.
The interior dimension in the pic is 12'. This dimension will be reduced at the top by 2' by adding a sloped transition to the top of the framing. A 10'-6" dome will placed on top.
Inside the round room you see in the pic I will build curved stairs that hug the outer wall for about 1/4 of the circumference. These stairs will lead to a viewing platform that will be a comfortable height for working with the equipment. The area under that viewing platform (ceiling height under there will be about 5-1/2 feet) will be for storage. The window opening you see will be shortened after the platform is built to provide day light under the viewing platform, but not above.
I am doing more concrete work next week and will add some height to the pier to get it to the final position. So now I am determining the desired platform height, pier height etc. Its a first observatory for me so I am just winging it there. I'll post a drawing of my results here.
#14

Posted 17 March 2013 - 03:44 AM
What scope have you in mind - for visual or imaging ? Good luck
#15

Posted 17 March 2013 - 12:13 PM
Do ensure, before the pier is encased, that there is no solid contact with adjoining house structure - any such close points better wrapped in insulation quilt to ensure no solid falling debris get trapped there to transfer house vibration to the pier.
What scope have you in mind - for visual or imaging ? Good luck
Thats great advice! This is the second house I've built and its amazing what can get left in the walls - coke cans, burger king bags, small pieces of wood, broken saw blades, yadda yadda. I have a project manager on site who so far is doing a good job of keeping everything clean - I'll tell him to be alert.
I plan for the curved section of wall (to cover the pier) that will be added on the home's interior - to be built as the home's exterior wall. This way the outer wall that covers the pier is just cosmetic. The small area between the pier and covering walls will be loosely filled with fiberglass batting. That should keep debris from being a problem. The rest of the home will have spray foam insulation.
The structural engineer for the project designed the pier - and it was a first for her - just as it was for me. The pier is very slender (16" diameter) as you say - but I found that its extreme height gives it so much volume and mass that it takes a lot to make it move. I would like a bigger diameter but there is now a darn house in the way
And thanks for the good luck wish - I am the designer/builder (but not an architect or contractor) of the home - and I will own all of the mistakes. But I learned long ago that are always a million reasons not to do something - so I make the best choices I can and get on with things and get 'em done
To answer your question - I have not yet decided on a scope or mount. I had to give the structural engineer who designed the pier some size/weight guidlines for equipment early on - so I gave her specs on some well known big stuff. With a 10'6" dome and pier exactly in the center I can't do anything crazy big, but I have plenty of options. I'm working on that today since the lead times on this kind of equipment coincides roughly with the completion date for the home/obs. I am lucky(?) that my wife wants me to get some very nice equipment. I am relatively new to the hobby but don't do much visual observing. I am leaning toward an AP or Paramount mount and a Planewave or Hyperion scope. I like solar observing and have a Lunt 80mm to accommodate somehow. And I like what is happening with the Mallincams.
Also, beneath the obs is a deck - such that half of the obs is over open space below. I will also be designing some simple plenums with fans. The idea will be to open the dome and use these fans to pull outside air down through the slot and exhaust it below the obs. This to equalize inside/outside temps.
#16

Posted 17 March 2013 - 12:23 PM
I'm still going to have to try to convince the wife that we need to add a dome to the house when we build it. She keeps saying, "But you have your observatory now!", but it's just not the same!
Beo
If you will build a home and want a dome obs - compromise and give your wife part of the upper space for something she will like. Example: give her a big two-story closet - with a staircase inside the closet leading up to her upper-level closet "mezzanine". Worked for me
#17

Posted 17 March 2013 - 05:27 PM
Starting from the floor and working up:
20" concrete pier
3/4" plywood transition
1" pier top plate
11" steel pier extension
16-1/2" to the insection of the RA/DEC axes for the mount (PME2).
43-1/4" to bottom of dome opening.
That should do it for height. The steel pier extension gives me a fudge factor and flexibility to make future changes. It also reduces the horizontal dimension from 16" to 11" to minimize chances of counterweight collisions and allow me to set the mount with the desired offset for zenith viewing.
I used the PME2 diemsion of 9-1/2 inches for the distance from the axes intersection to the versaplate. My quicky calcs indicate that in the extreme horizontal orientation I am left with a distance of about 12" to represent an OTA aperture that is not obstructed by the dome wall. This is a first dome for me - can anyone tell me if there is more to the max OTA calculation?
Thank for any input.
#18

Posted 17 March 2013 - 06:38 PM
#19

Posted 17 March 2013 - 07:12 PM
The structural engineer for the project designed the pier - and it was a first for her - just as it was for me. The pier is very slender (16" diameter) as you say - but I found that its extreme height gives it so much volume and mass that it takes a lot to make it move. I would like a bigger diameter but there is now a darn house in the way
Structural engineers are concerned with loads and flex, not so much vibration. The pier you have will easily handle the weight that will be put on it, and the amount of flex, sway, etc. will be small compared to normal requirements for building construction.
But with that tall, very thin (compared to its height) pier, I'd be concerned about vibration. It may seem like concrete is very rigid, but in that configuration it may behave more like a tuning fork and less like a rock. There's not much you can do now since the house is designed around it, but it will be interesting to see how it works out for you. Please be sure to let us know!
-Dan
#20

Posted 17 March 2013 - 11:13 PM
I used the PME2 diemsion of 9-1/2 inches for the distance from the axes intersection to the versaplate. My quicky calcs indicate that in the extreme horizontal orientation I am left with a distance of about 12" to represent an OTA aperture that is not obstructed by the dome wall. This is a first dome for me - can anyone tell me if there is more to the max OTA calculation?
I'll answer my own post - it looks like dome rotation software includes an offset parameter for the distance from the mount axes intersection (or maybe it was the rotational center of the dome) to the center of the ota diameter. This will allow the software to keep the center of the dome slot in front of the ota regardless of ota orientation. The dome slot at times I think will be at an obtuse angle to the focal plane - which will reduce the effective width of the slot a bit. But it shouldnt be a problem. I think the software even accounts for a meridian flip. So I should be able to have an unobstructed ota diameter of much more than the 12" shown in my sketch above. I'll research a bit more and post the result.
#21

Posted 17 March 2013 - 11:23 PM
#22

Posted 18 March 2013 - 03:48 AM
Chris
#23

Posted 18 March 2013 - 09:53 AM
-Rich
#24

Posted 18 March 2013 - 12:03 PM
Yes, any sensible dome control software will allow for the offset of the OTA from the Ra and Dec axes, also any offset of the Ra and Dec axis interscetion from the centre of the dome. I'm updating the ASCOM software to do this at the moment.
Chris
Thanks for confirming that, Chris. And thank you for the work you do that benefits so many!
#25

Posted 19 March 2013 - 04:18 AM
Don't quite understand relationship between sketch and dome height eg where scopes axes intersect relative to lowest portion of dome shutter. My dome sketch below for my 12"SCT LX200 shows axes intersect ON the lowest section of shutter and central on the vertical axis through the dome so the scope is 50% obstructed when aimed horizontally. I've a fork mount with scope a constant distance from the dome itself. A GEM will offset the scope and clearances must be allowed for.Here are my quicky calcs for finishing off the pier. I hope this pic is legible. Its the first time I've done this so I appreciate any corrections/additions or practical advice. Starting from the floor and working up:
20" concrete pier
3/4" plywood transition
1" pier top plate
11" steel pier extension
16-1/2" to the insection of the RA/DEC axes for the mount (PME2). 43-1/4" to bottom of dome opening.
That should do it for height. The steel pier extension gives me a fudge factor and flexibility to make future changes. It also reduces the horizontal dimension from 16" to 11" to minimize chances of counterweight collisions and allow me to set the mount with the desired offset for zenith viewing.
I used the PME2 diemsion of 9-1/2 inches for the distance from the axes intersection to the versaplate. My quicky calcs indicate that in the extreme horizontal orientation I am left with a distance of about 12" to represent an OTA aperture that is not obstructed by the dome wall. This is a first dome for me - can anyone tell me if there is more to the max OTA calculation? Thank for any input.
I find it useful for daytime testing to aim scope horizontally on distant objects for cam focus, finder alignment, effect of Barlow and focal reducers on image scale etc and not waste night set-up time. Also even with partial obstruction of scope aperture very lowly objects like Mercury, a comet or nova etc can be observed, depending on your horizon. Alternatively if the scope[s] are set way below the shutter and horizon unobservable perhaps a well located window in the obsy walls could serve for daytime set-up. Hope these comments help.



